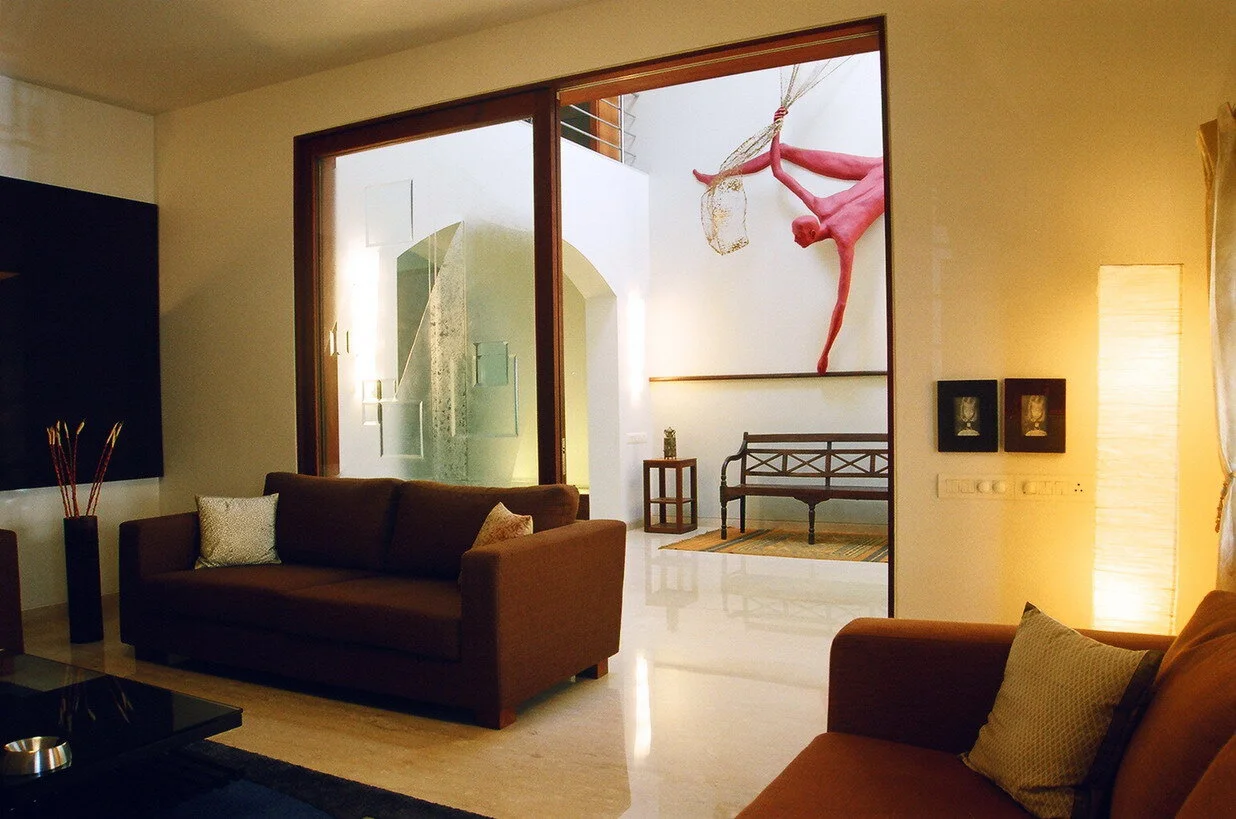
Abhay Shah Residence | Ahmedabad | 2007
Project Details
| Area |
312 Sq. Mt. |
| Client |
Mr. Abhay Shah |
| Status |
Completed in 2007 |
Project Description
Located in a suburb of Ahmedabad, this four-bedroom bungalow is one of many in housing development scheme. HCPID was commissioned to render the interiors with strong and distinctive identity but without the option of altering spatial configuration. To design interiors that were distinctively different from those of neighboring bungalows the HCPID team adapted a design approach that utilizes rich materials such as Italian marble, hardwoods, customer designed etched glass panels for partitions and balustrades; design customized lighting layouts and bathrooms; and, incorporate a substantial amount of integrated commissioned art. For example, the double height entry space is transformed with a wall sculpture extending on to the ceiling and incorporating a skylight: the lounge has a wall sculpture with a lighting element adds to the overall ambiance. HCPID trademark of clean lined furniture is enhanced by dark coloured tapestries in coffee brown, navy blue, green and pink. The curtains and carpets are crafted in different materials with variety of prints to give a distinctive character to individual spaces. The project for us represents a good example of achieving restrained but distinctive interiors despite the constraint of working within standard built forms of such bungalows.







