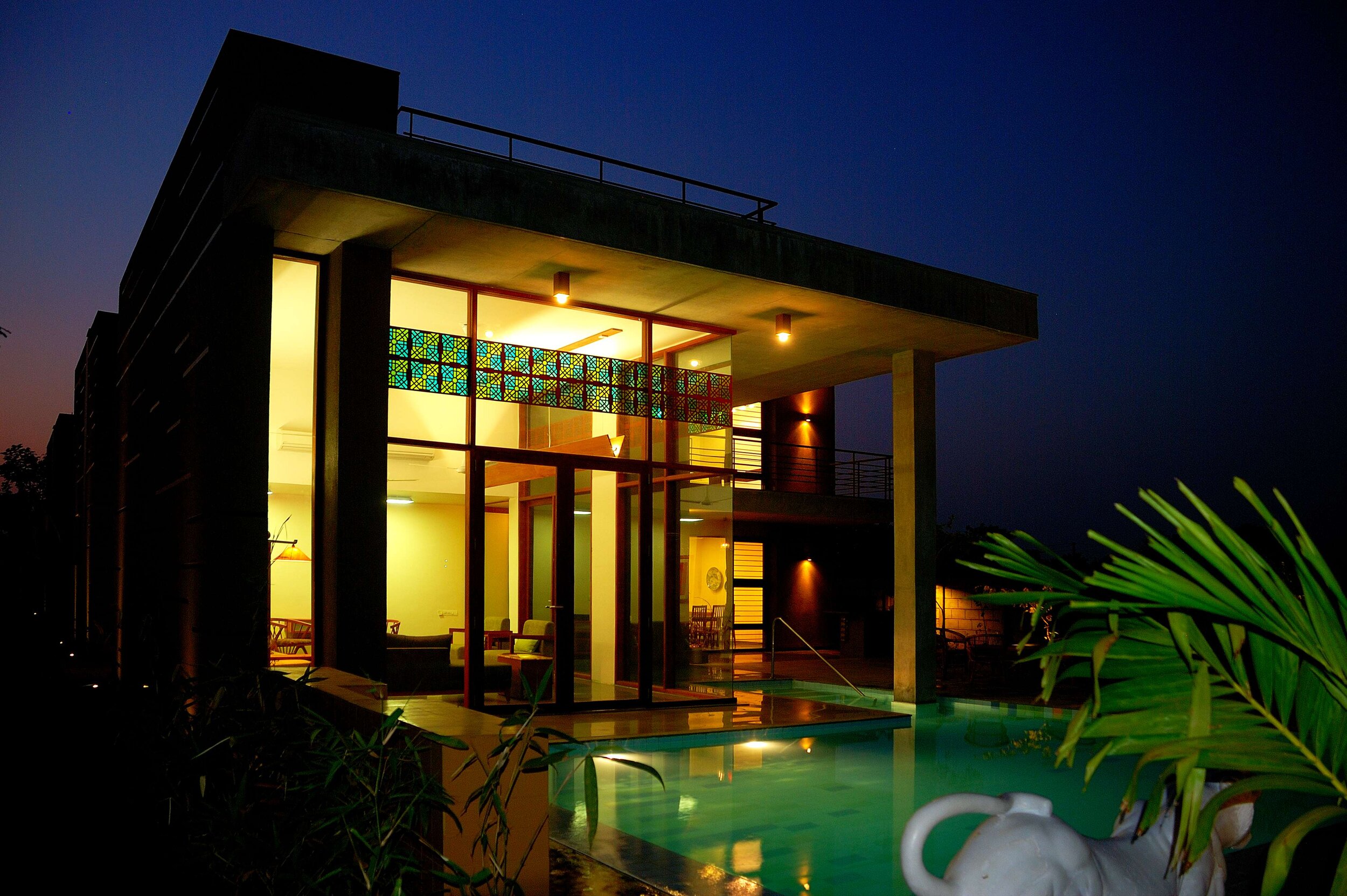
Dipen & Ava Residence | Ahmedabad | 2012
Project Details
| Area |
600 Sq. Mt. |
| Client |
Dr. Dipen Desai |
| Status |
Completed in 2012 |
Project Description
Our client was a professional couple with two grown up children. Their brief was for a house which was very low maintenance and had a non-cluttered atmosphere. Being avid readers they required plenty of storage for their books as well as calm space to read and relax or occasionally entertain friends.
The site was an elongated rectangle with a narrow front which made it challenging to create views and open spaces. Hence, we decided to keep the front fairly solid with the main entrance and a small upper storey looking in the front garden patch. All other major spaces – formal lounge, dining room, outdoor patio and the adjacent swimming pool, main bedrooms, etc. – faced or opened out to the rear which provided privacy and a peaceful view onto the back garden.
The home provides just the right balance of privacy and natural light, allowing access to the surrounding landscape and spaces. It certainly succeeded in providing an enriching environment for living and being.








