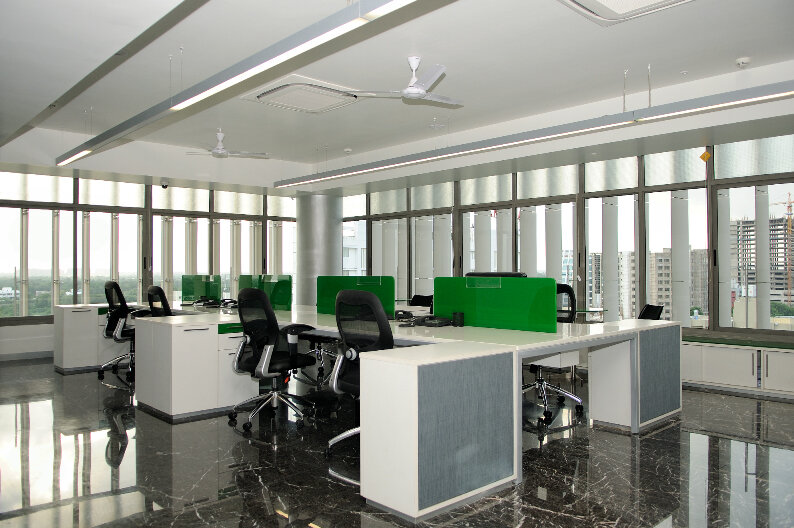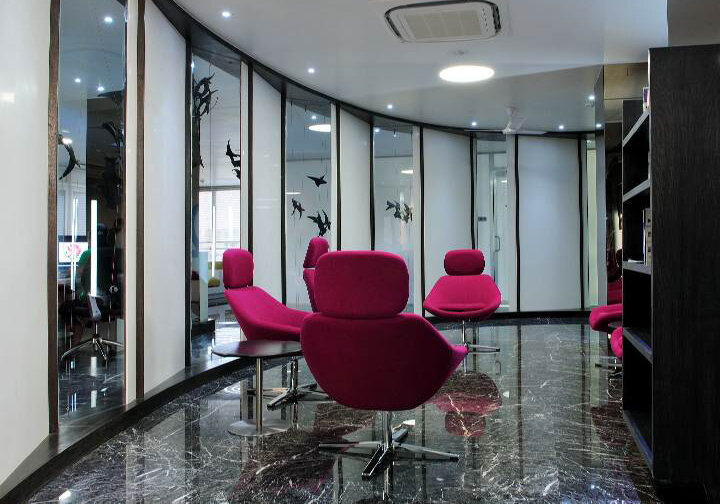
HN Safal Corporate House | Ahmedabad | 2011
Project Details
| Area |
4500 Sq. Mt. |
| Client |
H. N. Safal |
| Status |
Completed in 2011 |
Project Description
HN Safal, a well known and respected property development business based in Gujarat, requested a corporate office that incorporated comfortable work space for their personal alongside impressive public areas. The overall look and feel had to be both striking and ground breaking, standing out among other property development corporate offices.
The office space located on the top two floors of a multistory building was divided into four blocks, each allocated for a specific function (e.g., marketing, finance, etc.). The first thing the team resolved to do was to superimpose the grid pattern with curves to guide circulation and movement between spaces; curves to define and delineate spaces, and last but not the least, curves in lighting and furniture elements. Each space then was given a highly distinctive treatment with incorporation of elements such as customized lighting, commissioned art, bold graphics and colors. These treatments reflected the purpose and status of each space, for instance the conference room in the same wing had a curved wall with the same playful motif finished in silver, frosted glass and some black to reflect the serious business of marketing projects and selling properties.
With such a simple idea executed with care and creativity we managed to design office interiors that match the mood and culture of a bold, quality conscious, upcoming developer.








