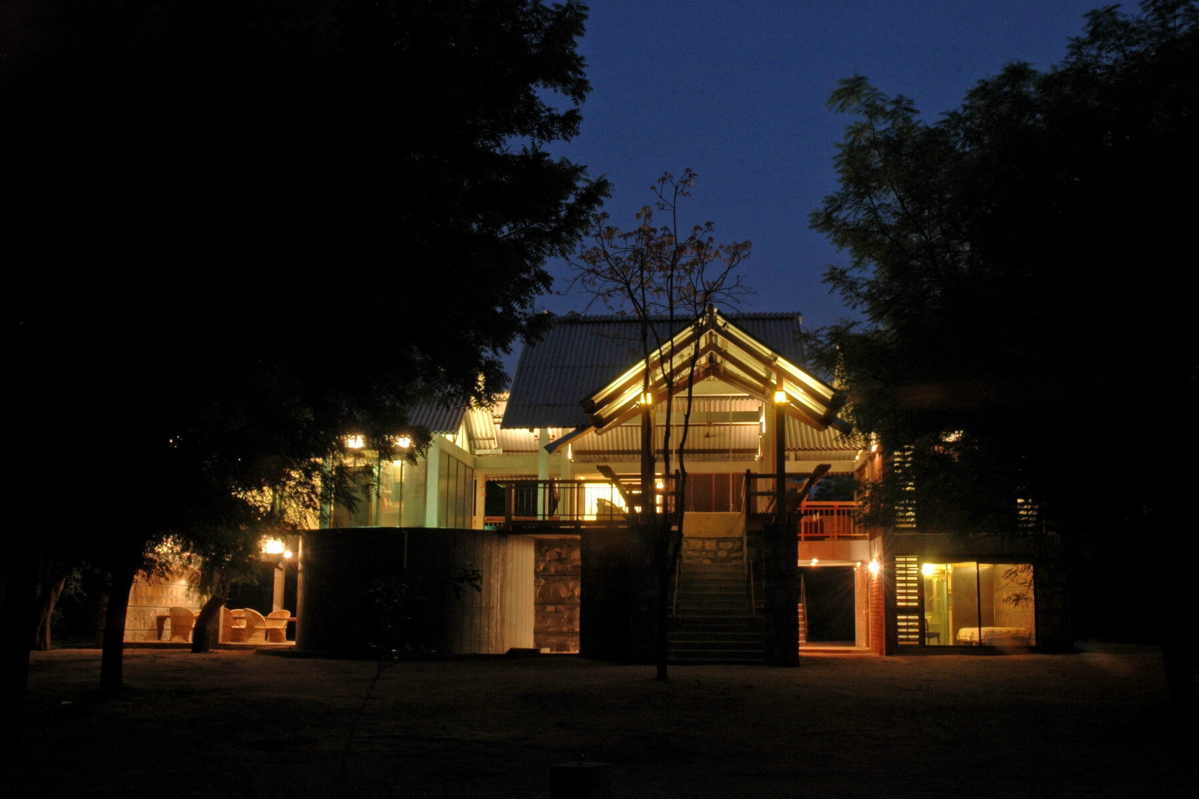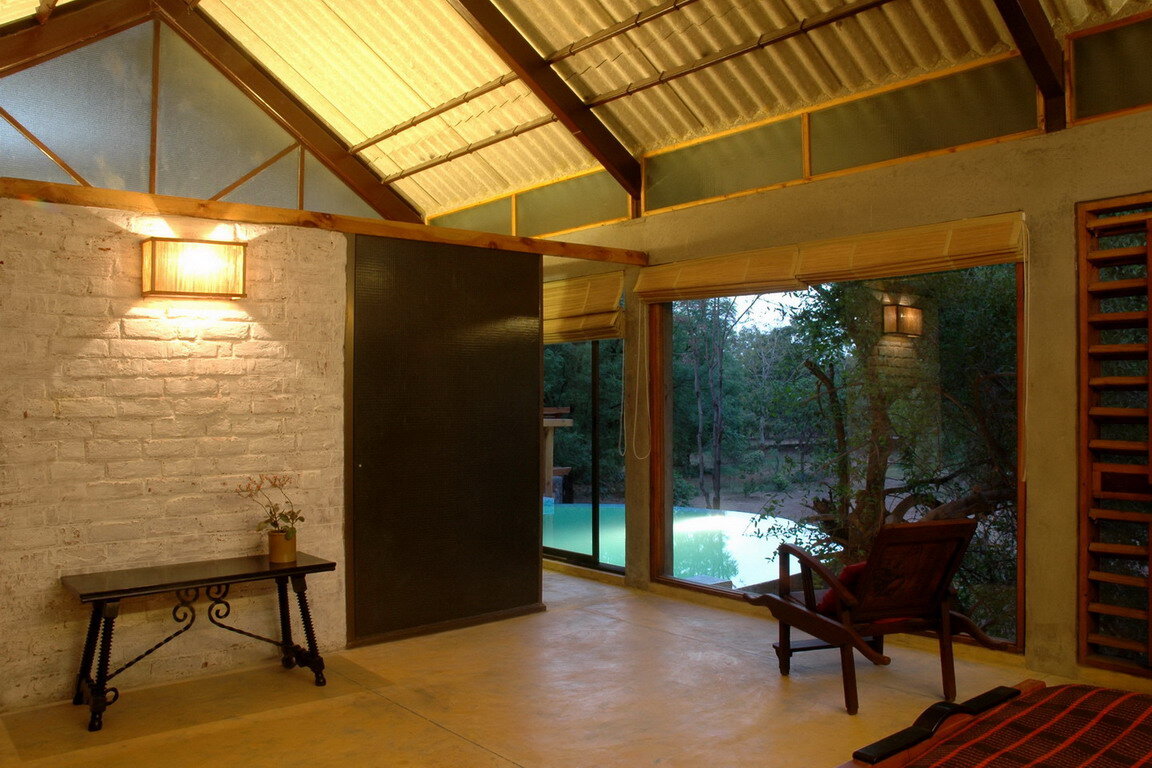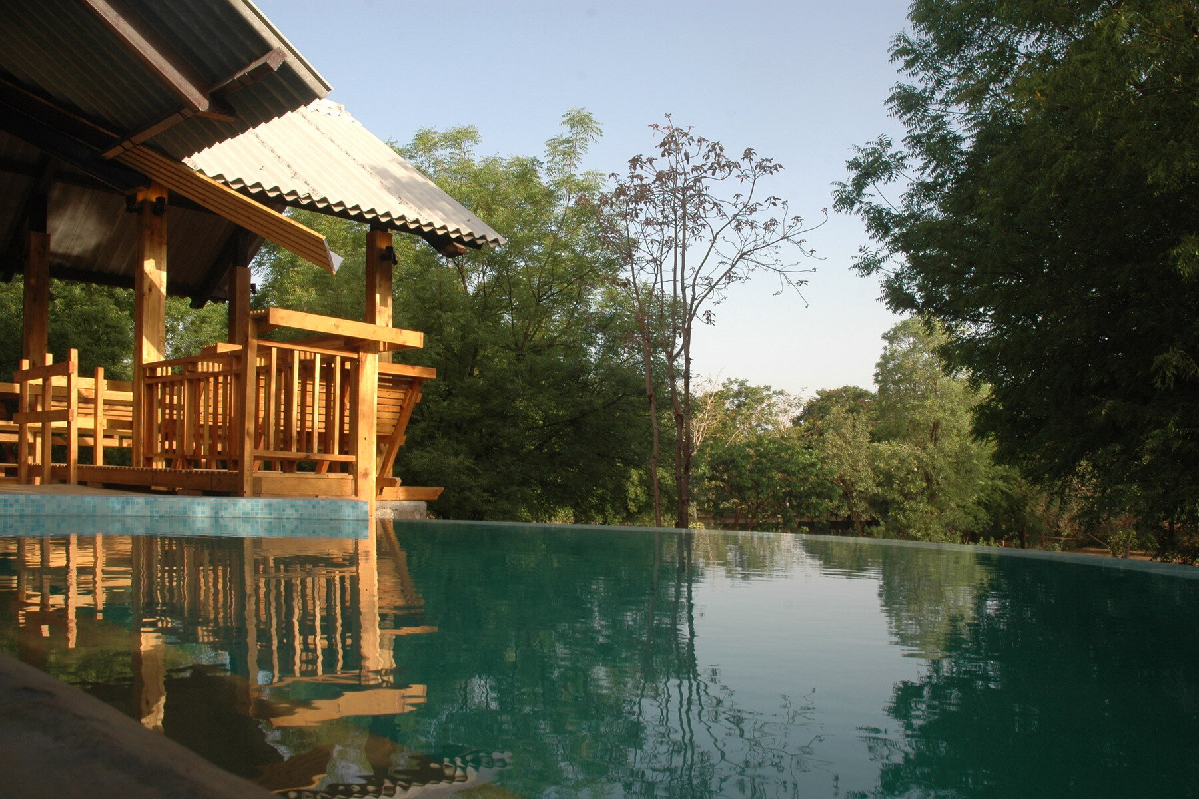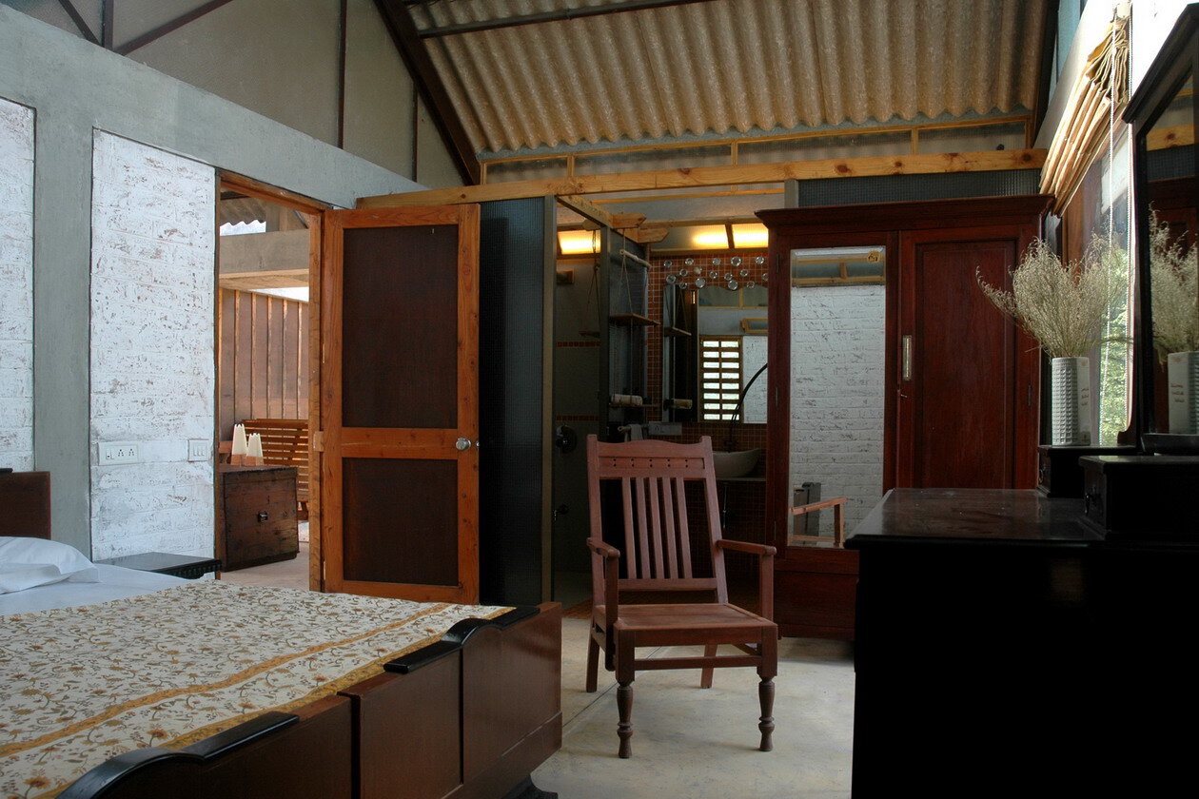
Munshaw Family Farmhouse | Ahmedabad | 2009
Project Details
| Area |
380 Sq. Mt. |
| Client |
Shalvi & Maharshi Munshaw |
| Status |
Completed in 2009 |
Project Description
The clients wanted a weekend getaway with an ambiance totally disconnected from their hectic life in the city. HCPID, decided to work simultaneously on both the architecture and interior designs with the aim of developing a living space suitable for the surrounding plantation and the local climate. The house structure is very austere, almost rustic. The inner spaces however have all the comforts of modern living. The main living areas are elevated to allow vistas of the lush trees in the surrounding plantation. The bedrooms are directly accessible from a central double layered roofed over living, dinner and pantry/bar areas, as well as the elevated swimming pool. Similar semi-open spaces have been created on the ground floor. From anywhere in the house one has either an open view of the tree canopy or quiet, calm alcoves. For the interiors, HCPID evolved a new language that incorporates strong rustic elements and material, which included bamboo shower spouts, bamboo and jute towel hangers, terracotta urn converted into wash basin, etc. A special effort was made to incorporate client’s furniture heirlooms. For HCPID this project was an exploration in uncharted territories that has resulted in a highly unusual space to accommodate the clients’ life style and aspirations.

















