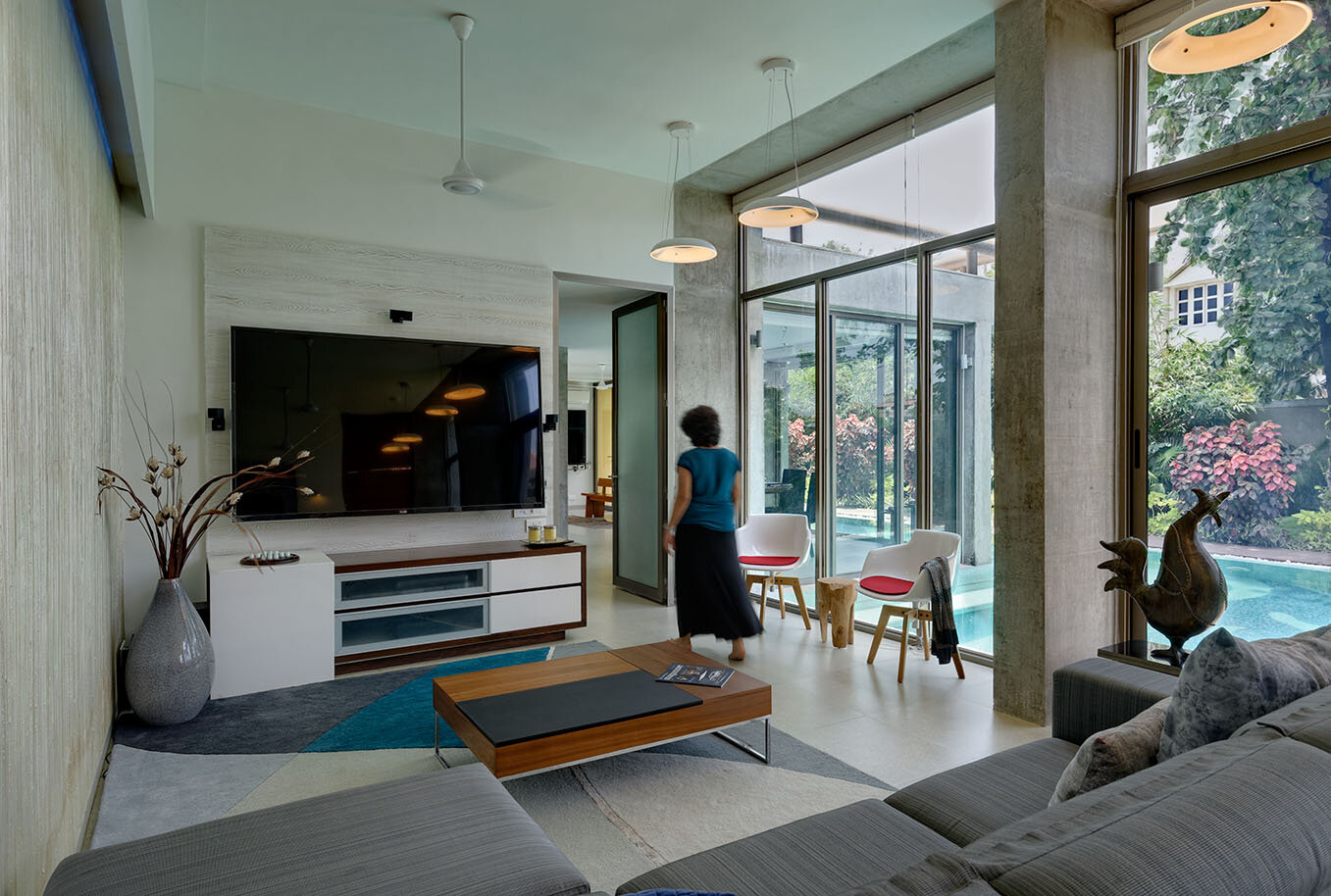
Pramit Patel Residence - Guest Unit | Bilimora | 2014
Project Details
| Area |
325 Sq. Mt. |
| Client |
Mr. Pramit Patel |
| Status |
Compeleted in 2014 |
Project Description
This house is the clients family residence, it is also used for entertaining of key international clients visiting their factory in Bilimora, which was one reason why the requirement included a separate two bedroom outhouse complete with a spa.
We faced two major challenges: To create a new building within the existing site that would be different but also complement the existing house. The other challenge was to ensure that the interior of the outhouse was to the standard of a five star guest house. It was designed as a single story structure with a linear design so that all the spaces lookout into the existing garden. The second challenge was met by aiming for a relaxed and cozy atmosphere in all of the interiors of the existing home. The use of a warm color palette and floral prints created an ambiance of the summer vacation. The outhouse interiors were focused on the luxurious and elegant feel of a high end boutique hotel, thus, we used cooler tones and more polished surfaces. The entire project was greatly enhanced by a number of commissioned art works, for instance the large scale bird sculpture that provided the site with its striking entrance.
The outcome was a much enhanced living space for the client. The outhouse was successfully integrated into the site without any major compromises or setbacks to the existing house.











