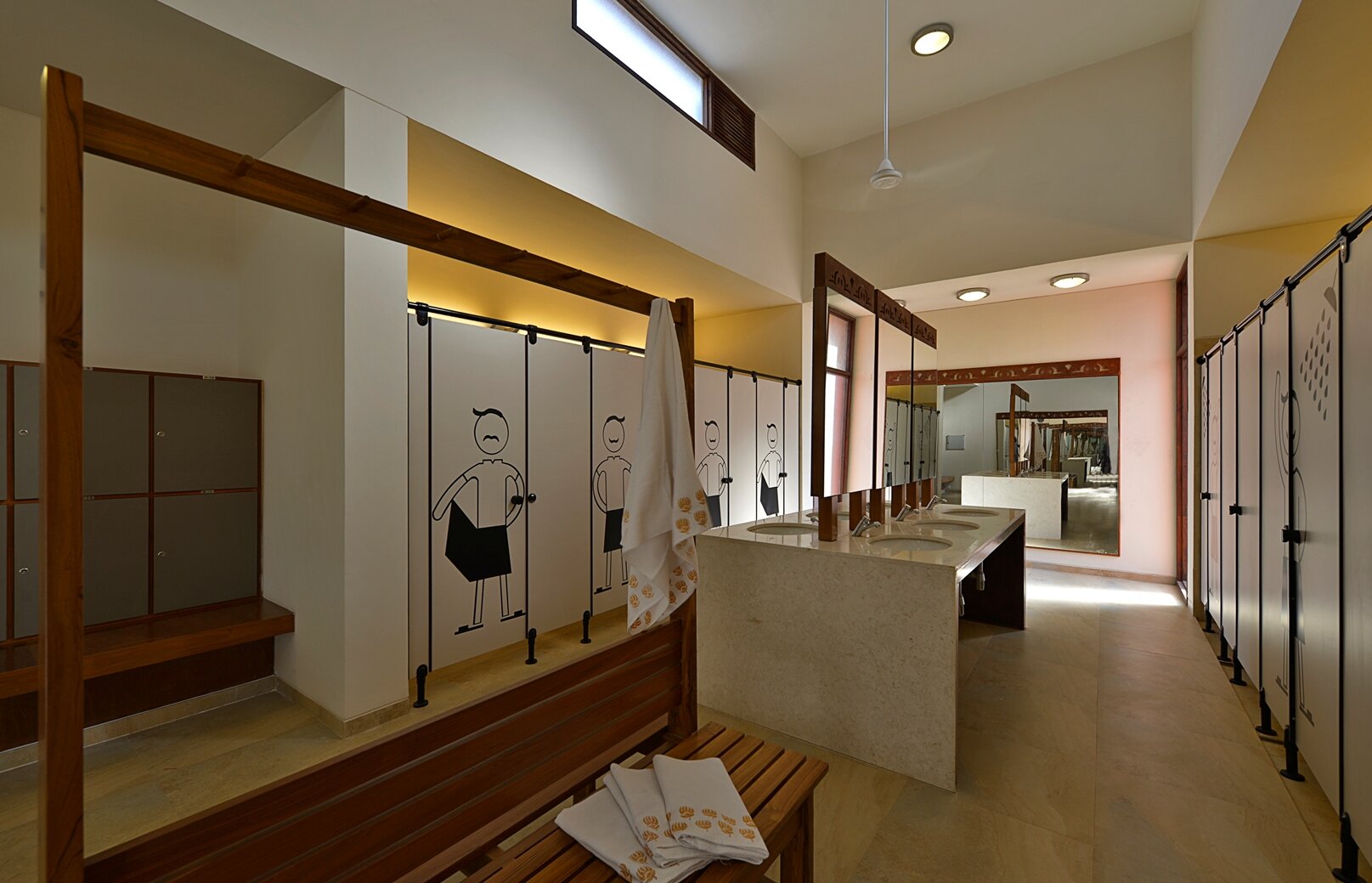
Suramya Abode | Sanand | 2014
Project Details
| Area |
1700 Sq. Mt. |
| Client |
Mr. Sharvil Shah |
| Status |
Completed in 2014 |
Project Description
Nature is often described as having the capacity to take us to the other side, making us dream and elevating our tense, bustling minds to a calm and serene tranquil. Suramaya Abode, a leisure getaway, located next to the Nal Sarovar Lake is an exemplary manifestation of these timeless concepts. Harmonious conversations between outdoor nature and indoor living are stimulated by various encounters throughout the project.
The idea of hosting various activities within an area evolved from the traditional Ahmadabad values of spending time together as a family while being engaged in different activities. This concept ensured that all age groups were catered to – seating and entertainment equipment reflected this difference and adaptability.
Five buildings, entirely disconnected from each other, house various functions that help in manifesting these nuanced metaphors. The two courtyards formed by these buildings help in maintaining the balance of built vs void while creating the perfect platform for outdoor play areas.
The architectural shells of these five buildings were strikingly similar. The challenge, as Interior designers, was to create experiential encounters within each building that would resonate with its function while maintaining their distinctive characteristics. The club house, guest house, indoor play area, theater and restaurant blocks each have different themes, bonded by the overall concept of experiential qualities of reconnecting with nature. Inspired by various Indian forms and traditional art and crafts, the interiors assert the notion of being far away from the chaotic urban life.













