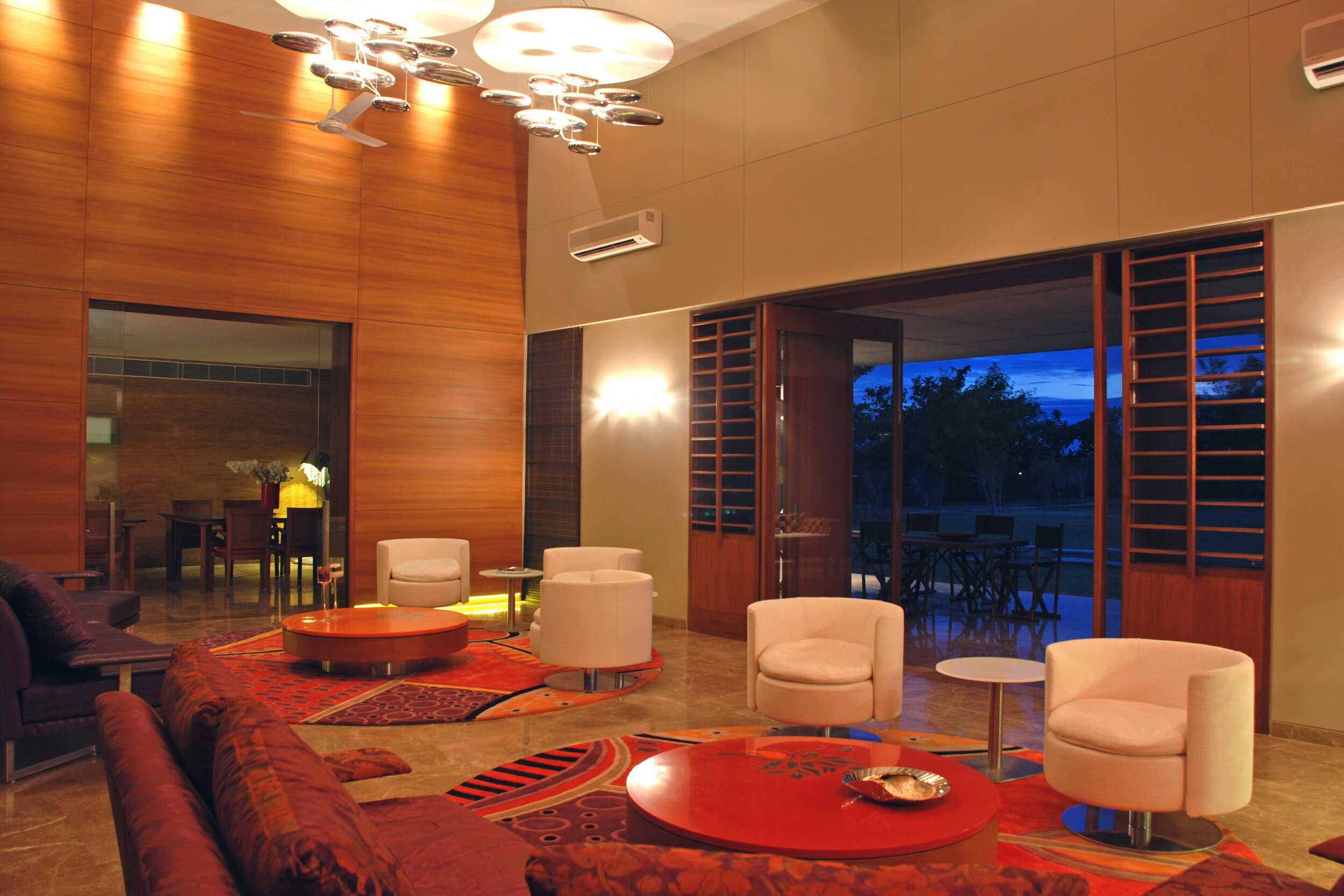
Uday Vora Residence | Ahmedabad | 2010
Project Details
| Area |
1200 Sq. Mt. |
| Client |
Mr. Uday Vora |
| Status |
Completed in 2010 |
Project Description
The Vora Family Mansion is a huge living space designed to both accommodate a home for a family of five as well as represent the status and standing of well-known and leading business figures of the city.
HCPID adapted a design theme based on the concept of ‘an elegant jewel box’ but which also incorporated a sense of warmth and comfort of a home. Each element of the interior design or space was given a lavish treatment requested by the client but without being too ostentatious. A subtle use of vibrant colors and intricate inlay work for different surfaces, use of rich materials are combined with meticulous attention to details. An extensive range of custom designed carpets and hangings add to the overall sense of quality and opulence. A range of sculptural lighting elements contributes to the overall grandeur to formal sitting and dining rooms, as well as humanizes the transition spaces.
The outcome is an opulent and impressive mansion (which reflect the vibrant personality of the owner) but that at the same time remains a richly furnished luxurious and subtly splendid home for the Vora family.















